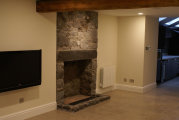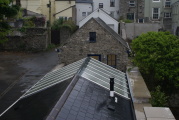Extension and alteration to private dwelling Hope Street, Castletown
After
The existing dwelling was stripped out from ground floor level to roof level, leaving the four walls and floor joists to the first and second floor and the roof joists exposed. A new single kitchen and conservatory was built with a walled rear garden and the entire dwelling reformed completely internally with new oak staircase to each floor, all new internal joinery, panelled doors, hi spec bathroom and en-suite, fully tiled ground floor to open plan lounge, kitchen, and conservatory with ground floor wc and utility room. The existing stone walls were repointed/re-rendered, all windows were replaced with new timber sliding sash double glazed windows and a new hardwood front door and frame installed. The existing stone walls internally were insulated and the entire dwelling replastered and fully decorated. A previous construction of a double garage with loft storage had been constructed to the rear of the dwelling with stone a frontage to be in keeping with the dwelling.
After


 Refurbishment of 81 Dwellings Farrants Park, Castletown for Castletown Town Commissioners
Refurbishment of 81 Dwellings Farrants Park, Castletown for Castletown Town Commissioners Extension and alteration to private dwelling Surby, Port Erin
Extension and alteration to private dwelling Surby, Port Erin