Extensions and Alterations to existing bungalow, Harbour View, Onchan
Before

After

The original detached 1970’s bungalow was stripped out completely and remodelled entirely internally with a new two storey rear extension with a full height two storey glazed curtain wall window to the rear together with a paved external balcony with full glass balustrading all to take advantage of the sea view. The existing bungalow required substantial underpinning along its rear wall to accommodate the new rear extension in conjunction with undertaking a mains sewer diversion and installing a piled and ring beam foundation. The first floor construction to the new extension was a steel deck with a reinforced concrete slab over. The dwelling was completely re-wired and new plumbing and central heating installations installed, with all new internal joinery, fully replastered and decorated. The roof was recovered with new tiles and new uPVC fascias, soffits and rainwater goods installed. The external elevations had a 100mm thick Permarock insulated panel system fitted to all walls, finished with a self coloured render system. New uPVC and aluminium double glazed windows and doors have been fitted. The rear garden was raised in height and levelled to remove the rear garden slope and the rear and frontages soft landscaped and paved. The dwelling has a new fitted kitchen together with three en-suite bedrooms and one en-suite master bedroom, together with double garage, entrance hall, utility room, dining room and large kitchen breakfast area, both with access to external deck area, ground floor lounge, stairs to lower ground floor consisting of a study, guest room en-suite guest bedroom, door access to garden patio area and garden tool store. The front elevation has an Architect designed external ‘swept’ roof canopy to the front door with powder coated aluminium bull nose edge fascia, oak tgv boarding under and a turned oak corner support post.
Before
After
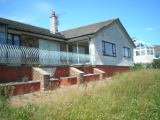
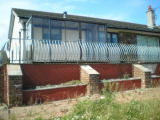
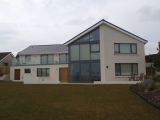
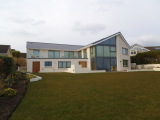
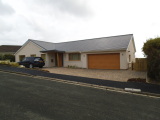
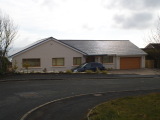
 Refurbishment of 81 Dwellings Farrants Park, Castletown for Castletown Town Commissioners
Refurbishment of 81 Dwellings Farrants Park, Castletown for Castletown Town Commissioners Extension and alteration to private dwelling Surby, Port Erin
Extension and alteration to private dwelling Surby, Port Erin